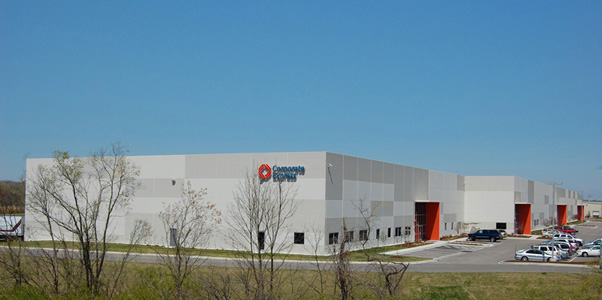 NorthPark Business Center One is a speculative, multi-tenant flexible building with tenants that include, Staples, Toro and Express Scripts. With excellentvisibility from Interstate 70, this 121,253-square-foot building features 28' clear-height and one dock per 9,000 square feet, and over 250 parking spaces.
NorthPark Business Center One is a speculative, multi-tenant flexible building with tenants that include, Staples, Toro and Express Scripts. With excellentvisibility from Interstate 70, this 121,253-square-foot building features 28' clear-height and one dock per 9,000 square feet, and over 250 parking spaces.
Building Data:
- 45,000 sq. ft. available, divisible to 9,000 sq. ft.
- 180' deep bays (50' x 50' typical column spacing)
- 28' clear height
- 250 automobile parking spaces (expandable)
- High-bay fluorescent lighting in warehouse (30 footcandles per sq. ft.)
- Tilt-up concrete construction
- ESFR sprinkler system